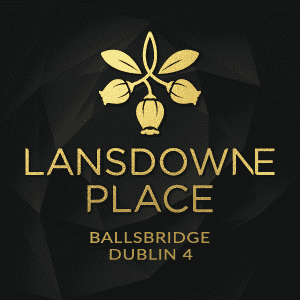PARKING AND STORAGE
Secure basement car park with a parking space allocated to each residence.
Individually allocated secure storage locker generally located adjacent or close to each residence car space.
Bicycle and motorbike parking facilities.
MANAGEMENT, SECURITY AND SAFETY
The development will benefit from site-wide estate management and security monitoring including:
• Centralised concierge office staffed on a 24-hour basis
• CCTV security and centralised monitoring
• Video intercom entry system to each residence
• Security alarm system to each ground floor residence
• Fire detection and alarm system including heat or smoke detectors to all principal rooms.
COMMON AREAS
Each entrance core/lobby will include:
• High-quality lift serving all floors of the building
• Feature stairs with designed balustrades and lighting
• High quality carpet to lobbies
• Feature coffered ceiling and recessed lighting to all lift lobbies
• Secure post collection point at entry lobbies.
HEATING AND VENTILATION
Metered hot water mains fed from centralised district heating system is provided to each residence. The hot water main serves the domestic hot water supply and zoned heating system to all areas of the residence.
High-quality radiators.
Under floor heating to Lansdowne residences.
Individual temperature control provided to all principal rooms.
A heat recovery ventilation system.
LANDSCAPING
Bernard Seymour designed the courtyards and gardens, inspired by the site’s legacy as the former Trinity College Botanical Garden.
The mature trees on Lansdowne Road and Shelbourne Road are retained, providing a backdrop to the contemporary soft and hard landscaping features including trees and lawn areas with a selection of natural stone pavement finishes.
Bespoke sculptures, seating areas, water features and accent lighting provide the final layer.
STRUCTURE
Reinforced concrete frame with concrete floors.
Concrete roof with asphalt or similar.
Designed to take the load of the paved terraces and landscaping.
Aluminium coping.
Two levels of basement car-parking.
EXTERNAL BUILDING ENVELOPE
Combination of high-performance large format glazing, natural stone and selected brick cladding.
BER RATING
Excellent BER rating of A2 generally achieved.
WARRANTY
All apartments are covered with a 10 year HomeBond Guarantee.


