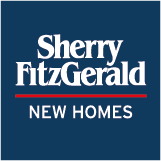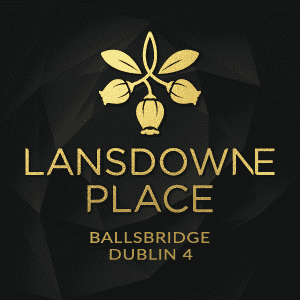FLOORS
Entrance, Kitchen and Living Areas
Engineered timber flooring to entrance hall, living room, kitchen and sunrooms.
Bedrooms
Carpet.
Stairwell (garden residences)
Engineered timber flooring.
Laundry/Utility (where applicable)
Porcelain tiles.
CEILINGS
Plasterboard construction with feature coffered details with concealed LED lighting to living room.
Feature cornicing to entrance hallway.
Painted plasterboard construction to all other areas.
WALLS
Internal walls constructed from concrete, blockwork or metal studwork.
All walls are finished with skim plaster and paint finish.
SKIRTING
Painted skirting.
MAIN ENTRY DOOR
High-quality, extra tall, solid core timber entry door with polished timber veneer finish and decorative detail line.
INTERNAL DOORS
High-quality, extra tall, solid core door with painted finish with decorative detail line.
Glazed folding screens to sunrooms (where applicable).
IRONMONGERY
Antique brass finish handles on main entry door, polished chrome handles on interior doors.
BALCONY DOOR/ EXTERNAL GLAZING
Double glazed aluminium or composite aluminium/wood windows.
LIGHTING
Generous lighting throughout.
All lighting installations will be low-energy LED lighting including recessed fittings as standard. Feature ceiling coffer and edge lighting is provided to living rooms.
Lighting scene setting control systems included in principal living area.
ELECTRICAL
Generous power and data points throughout.
Polished stainless steel face plates to all light switches and selected socket outlets. White fittings to all other locations.
IT/AV
All residences include the following IT/AV infrastructure:
• High-speed broadband available (subject to separate service agreement with utility provider)
• CAT 6 and coaxial data points to principal living rooms and bedrooms
• Sky, Eir or Virgin Media service available
• Wiring for speakers provided to ceilings of principal living room
• Wired for TV in principal living rooms and bedrooms.
INTERCOM
A two-way video intercom system provided to communicate to external entry doors and gates.
KITCHEN
Goddard Littlefair inspired customdesigned kitchens handcrafted in Ireland with bespoke traditional detailing and contemporary finishes including high gloss-lacquered cabinets and drawers.
Contemporary handle-free, soft-close drawers with integrated finger pulls to form clean horizontal detail lines.
Cabinet internals finished in woodgrain finish.
Bespoke concealed larder with solid timber drawers and glass detailing (in selected residences), featuring visible dovetail jointing, engraved with the Lansdowne Place emblem.
KITCHEN WORKTOP AND SPLASHBACKS
Silestone quartz worktops and splashbacks.
KITCHEN APPLIANCES
Miele appliances included as standard:
• Oven
• Induction hob
• Slimline extraction hood
• Microwave
• Fridge/freezer
• Dishwasher.
LAUNDRY
Laundry space with worktop. Miele washing machine and Miele condenser dryer (where applicable) or combination Miele washer/dryer.
BATHROOMS
All bathrooms include:
• High quality brassware to bath and shower controls, shower heads, hand held showers and sink mixer tap
• Heated towel rail
• Underfloor heating
• Purpose designed vanity units
• Integrated lighting.
Master En-suite
Four-piece bathroom comprising WC, WHB, bath and separate walk-in shower.
Limestone tiles to floors and walls.
Contrasting colour to feature accents, vanity counter top and splashback.
Vanity unit with oak veneer front, laminate internals and built-in storage (where applicable)
Second Bathroom
Three-piece bathroom/en-suite comprising WC, WHB, and walk-in shower.
Porcelain tiles to floors and walls with two-tone finish to walls.
Contrasting colour to feature accents, vanity counter top and splashback.
Guest WC/Powder Room (where applicable)
Limestone tiles to floors and walls (up to height of vanity top) with plastered and painted walls.
Contrasting colour to feature accents, vanity counter top and splashback.
Under counter vanity units (where applicable) in oak veneer, with laminate internal finish.
BEDROOMS AND WARDROBES
All bedrooms are large format double rooms, and include custom-designed built-in wardrobes with integrated painted doors, internal lighting, hanging rail and shelves.
Selected apartments include walk-in wardrobes.
Note:
Where a particular material or product is specified this may be subject to change due to either availability of a particular product or quality of material available at the time of procurement.
Natural products such as stone and timber veneer are subject to variations in colour and appearance.


